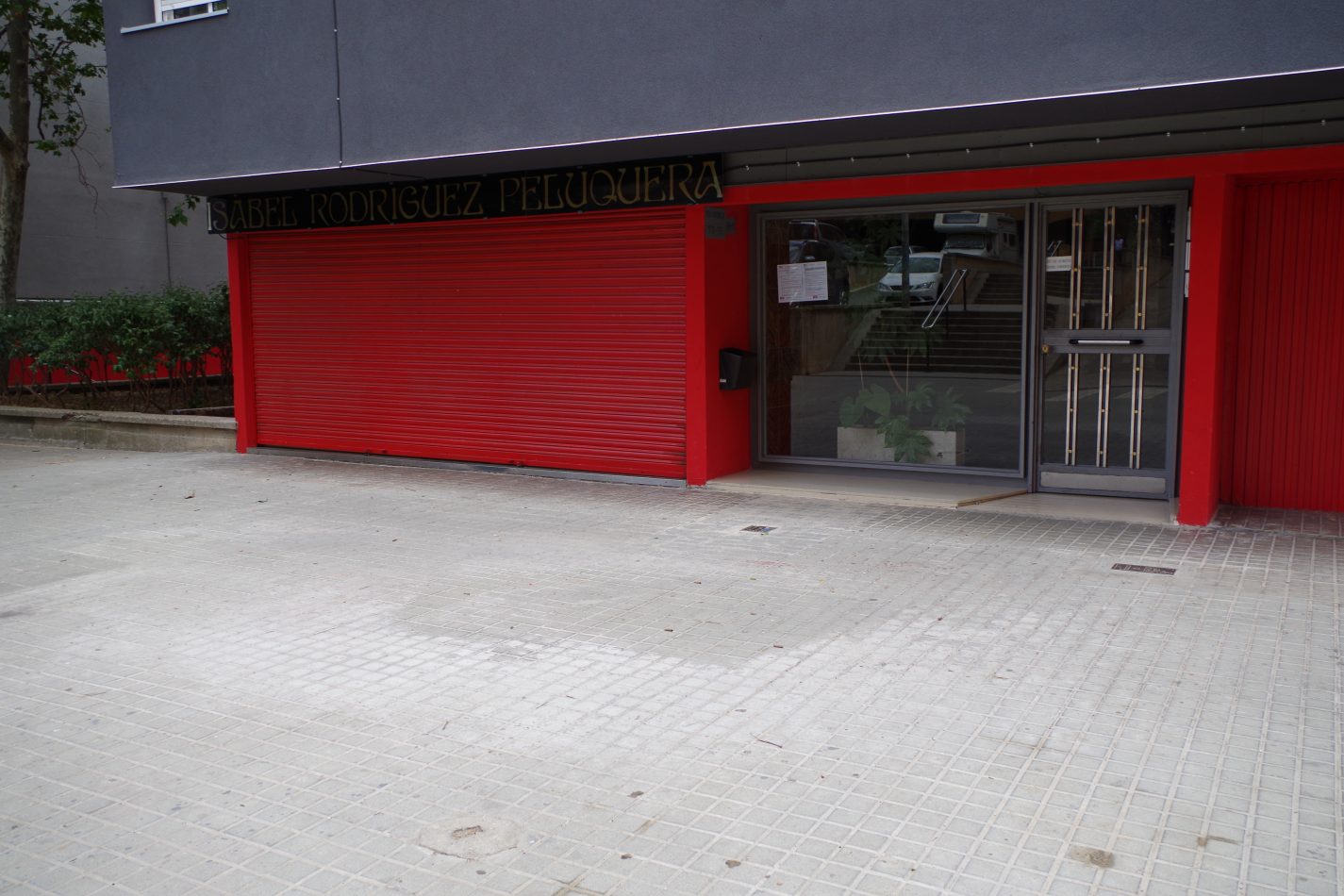TECHNIC AND CHROMATIC MASTERPLAN, BARCELONA
This project won a first price in an international competition. Its objective is to provide unity and an identity to the Barcelona neighbourhood of Canyelles, built in the 70’s.
The plan includes new façades with suitable thermal insulation, reinforcement of structures in some of the buildings and a unifying color scheme in order to upgrade the area and enhance the housing quality in this working class district
Due to the complexity of the project and the amount of public administrations involved, the process is slow.
At present day, we have worked on typilogies D2 blocks






