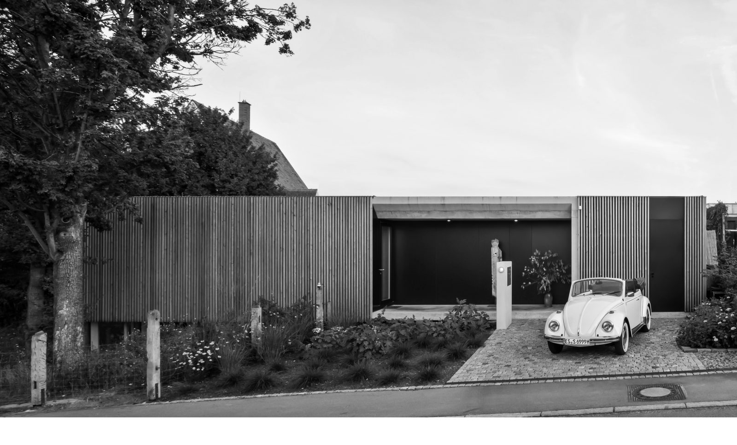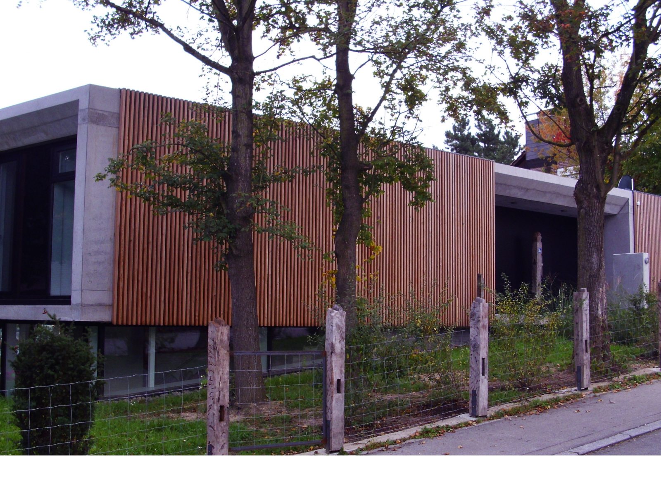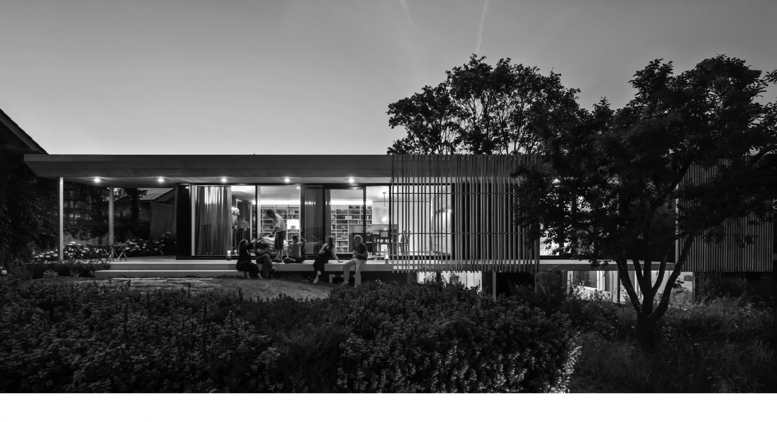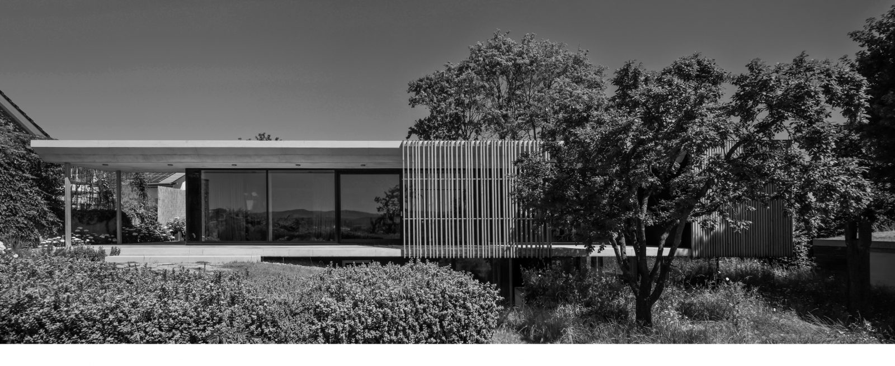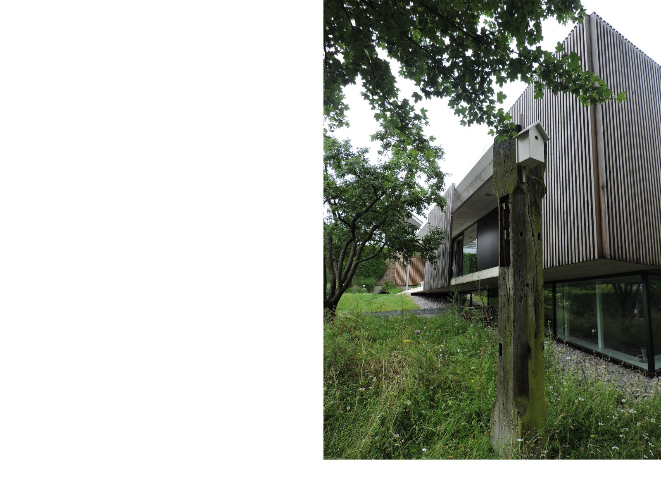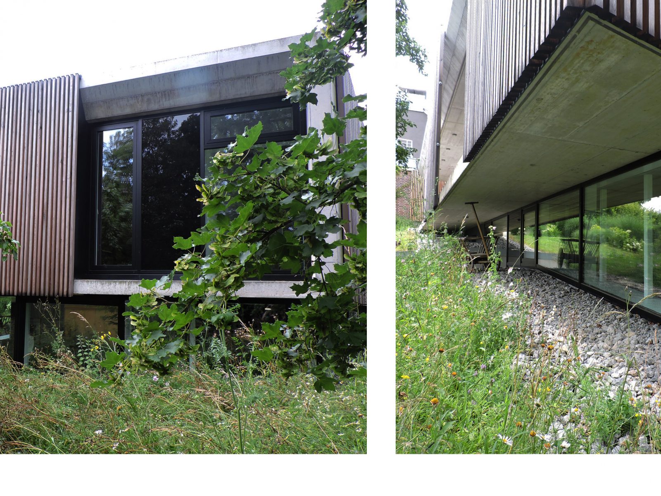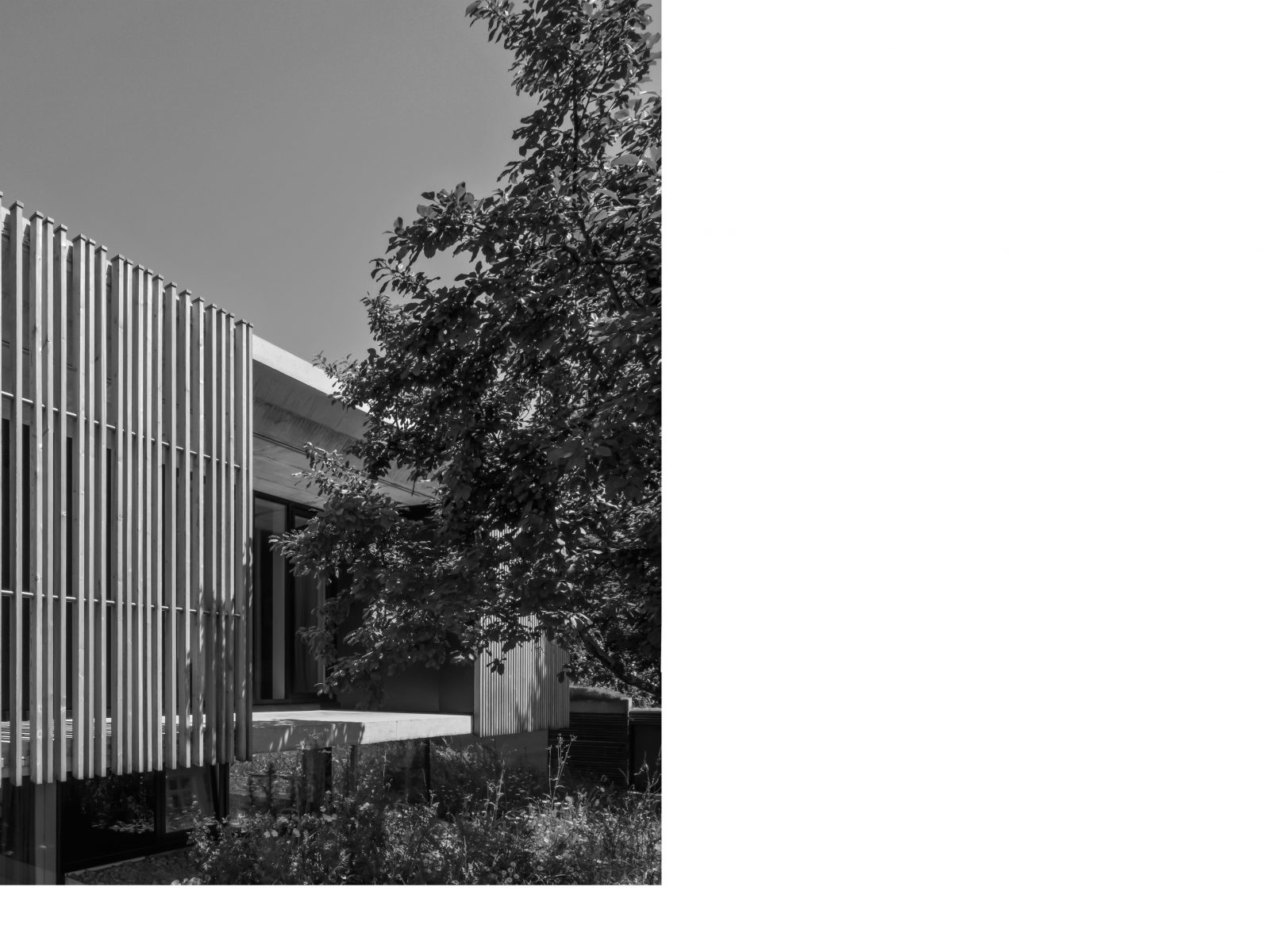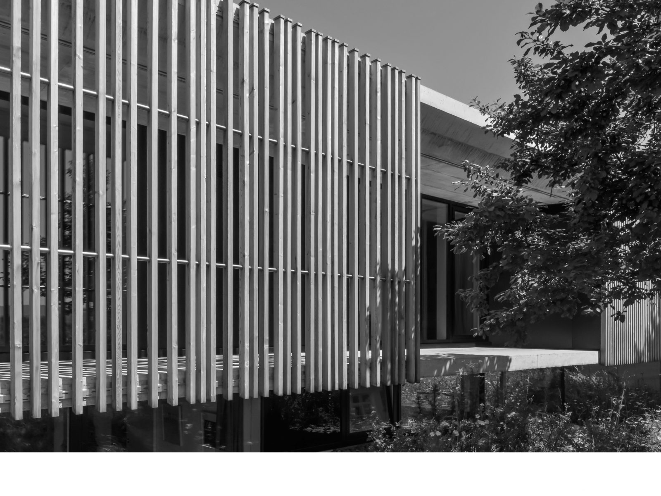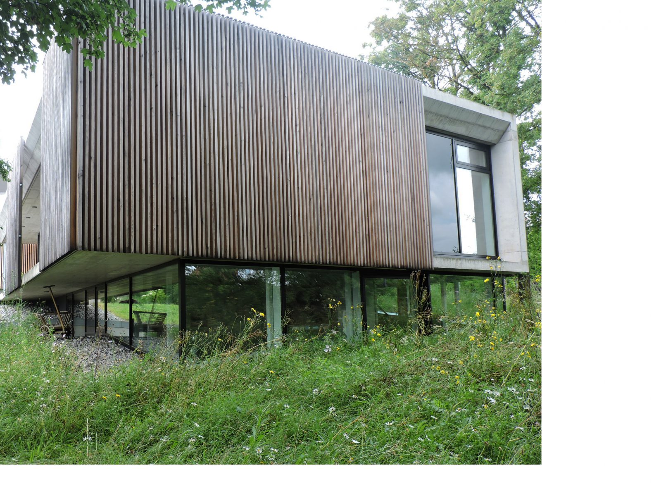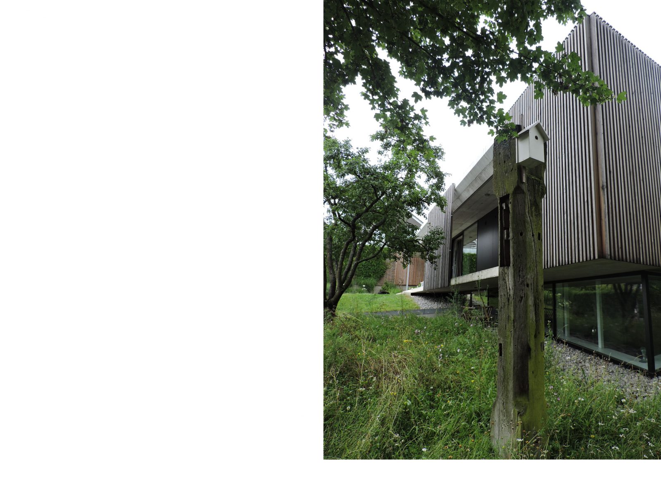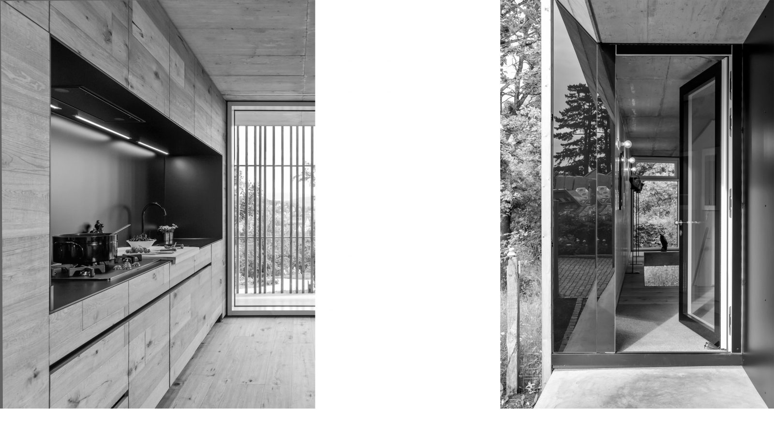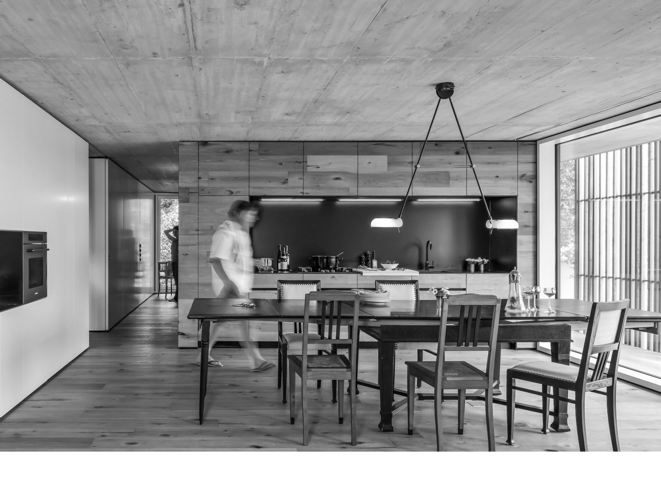Single House Schwenk
Under the presence of a house built in 1921 and declared monument in 1978, a small portion of the land was segregated to build up a house, with almost 180 m2.
The relationship with the stately presence of the old house has been the main topic throughout the decision-making process. A long series of models were defining the volume´s irregularity, with the aim of finding a suitable relationship in the place. Respect but not submission, another scale but a dialogue face to face.
To enhance this relationship we took the complex decision about do not show any scale on the main facade of the house. The house has no windows in the street elevation, the gateway is hidden in an enigmatic, asymmetrical, relatively central space. Dominated by the monolith that contains the mailboxes and doorbells. However, at this point, the house is rather abstract and enigmatic, inviting the curious minds to discover what may be inside. Once passed the entrance door, you enter a small distributor that concentrates all the possible movements of the house. You can access to the Piano and be surprised with a large window in the living room hidden behind the kitchen box. You can also access the private area of the house with a view to the underside of the outdoor garden. Or you can go down to the business / guest area in the half-underground floor.
The spatial feeling are always wide, the views have a few controlled limits but there are always materials and elements that continue and break the boundaries that our minds intends to build in the mental process of assimilation. The spaces are not too big but comfortable, because its size, because the horizontality of the exterior views, because view diagonals and materials continuity. That makes the actual size of the spaces a misleading and manipulative perceptions for the visitor/users.


