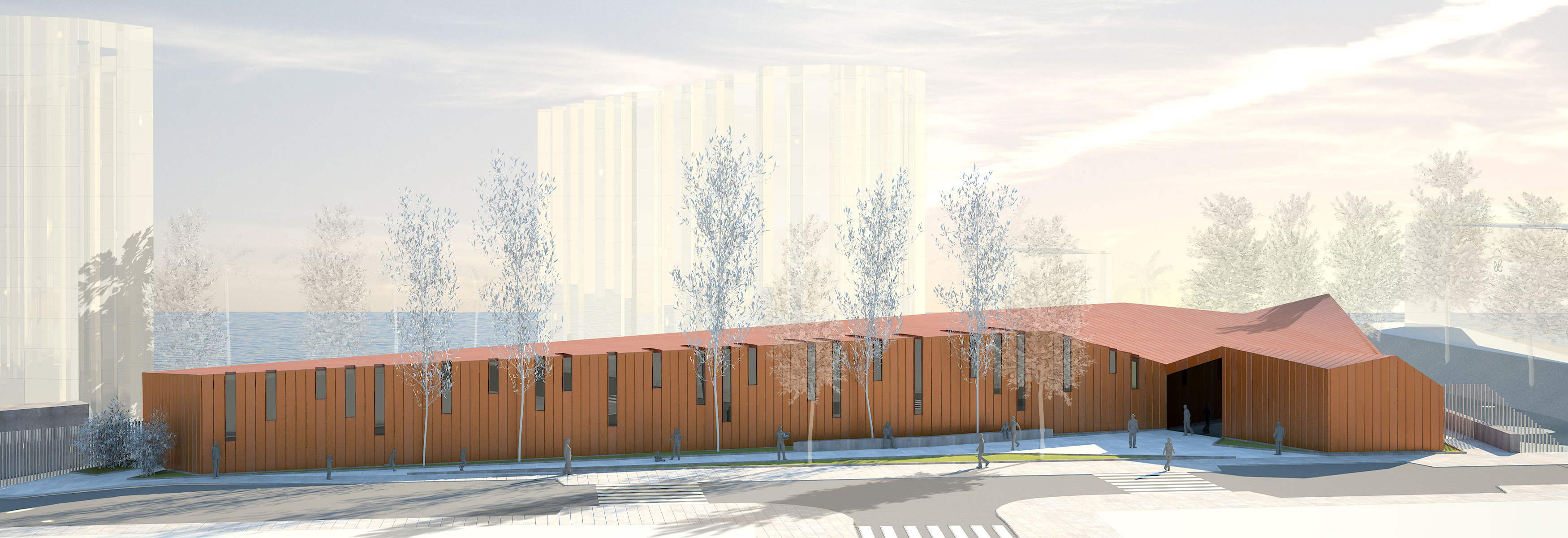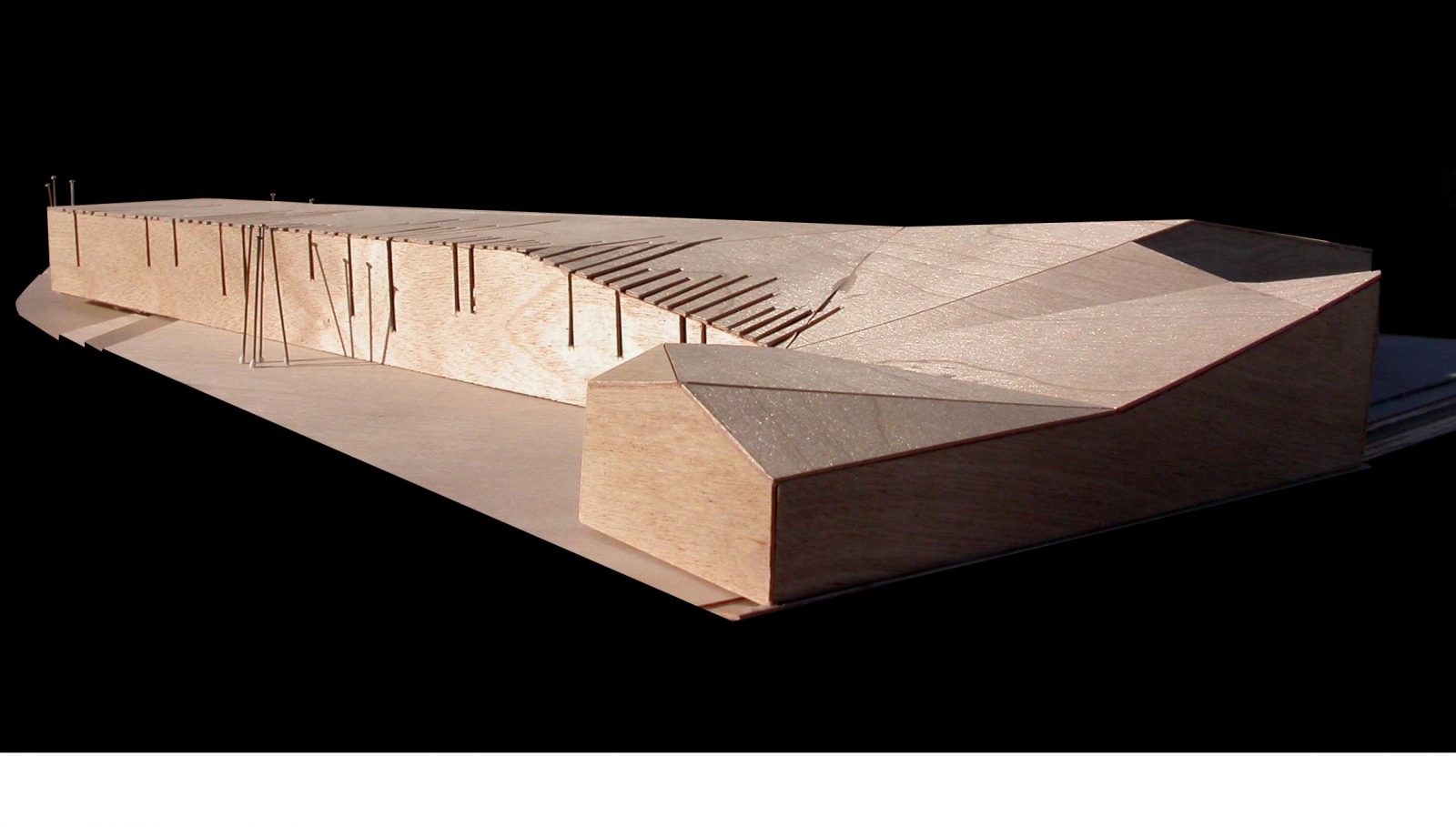JUSTICE HEADQUARTERS, ALMUÑECAR, GRANADA
The triangular shape of the ground, the topography, the visual relations with the historic center of town and the height of the nearby architectural elements have conditioned the form of our building.
We decided for a solution with the maximum occupancy of the ground with two objectives. First, place all public access offices on the ground floor, and avoid vertical public circulations, that make our building more secure and with more accessibility. Second, have a flexible spatial raster for future demands and changes in legal functions.
In ground floor, the program is solved with great hall containing all public circulations. The characteristic geometry of this space allows a visual check of all functional units of public access. The geometrical design of the plant moves also to the rooftop. This is solved with triangulations and inclined shapes, providing a movement in the facade with different heights along the streets.
Public out spaces:
The proposal creates three free spaces with different characteristics.
- Foyer area (north)
Located parallel to the street Hurtado de Mendoza, this free space is the representative entrance to the building. Endows the Judicial Headquarters of the needed distance to value its institutional character and relates the building with the park located across the street.
- Space “parking” (south)
With this space we place a green landscaped area to soften the join space with the residential complex “Las Gondolas”, qualifying also the workspaces facing it. This is a restricted access.
- Space “wedding” (West)
With controlled access, this place is designed as an extension of the lobby and it is representative, with human scale, and faced to the Almuñécar´s historical center.







