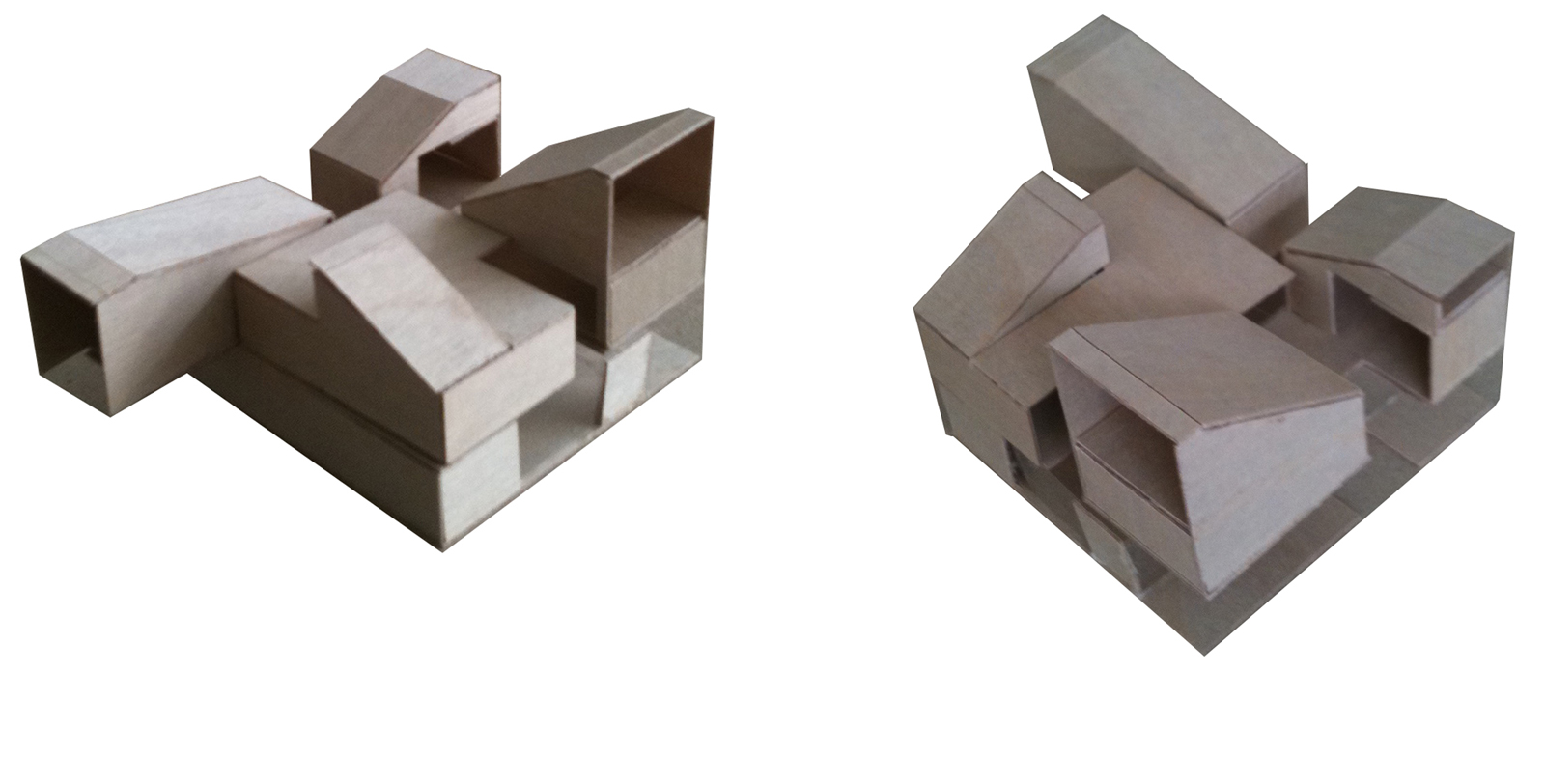HOUSE VOGT, Nürtingen
Concept studies for a large family house situated on the top of a hill. We developed a respectful concept using the characteristics of the site and the steep slope as an advantage.
Access to the house is placed on the roof top, through three large lookout / roof lights. This entry allows avoiding the excavation of many cubic metres and thereby considers the environmental impact.
From these points, we designed a floors stratified housing, with the living areas in contact with the ground where we work in a not recognisable outside – inside barrier.
The project was developed without the participation of roomz architects.



