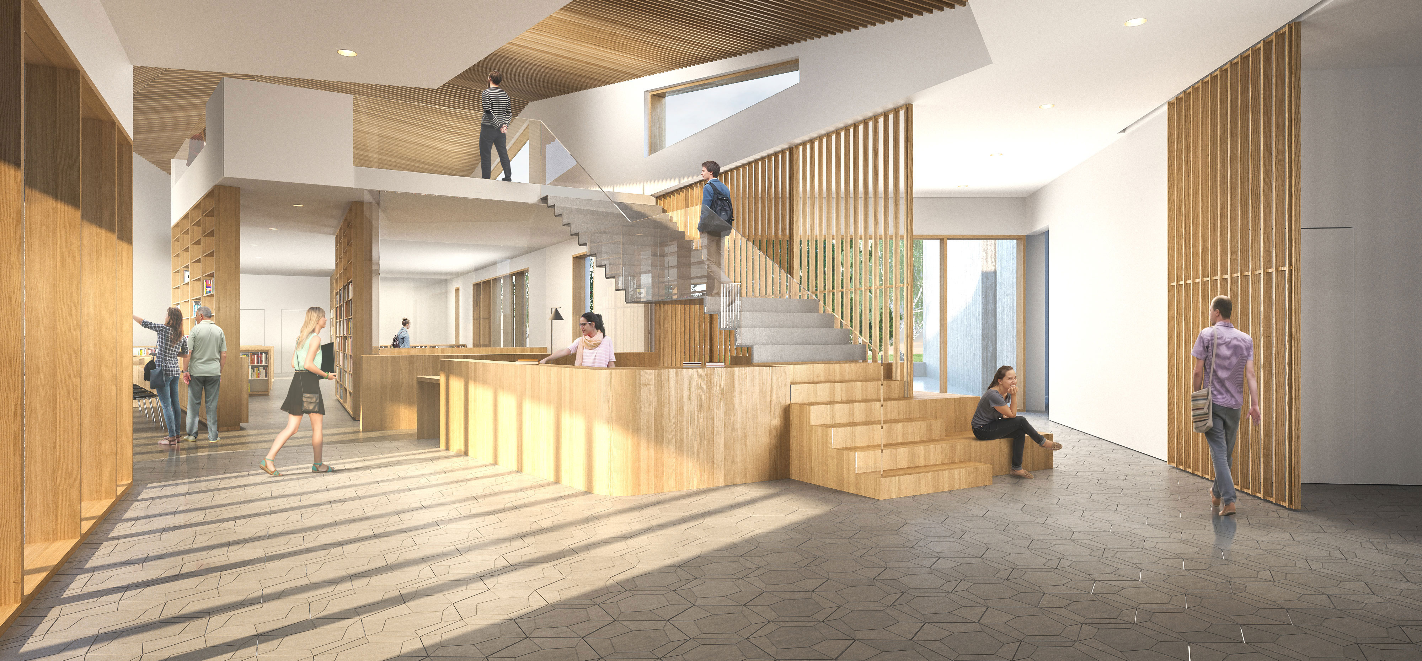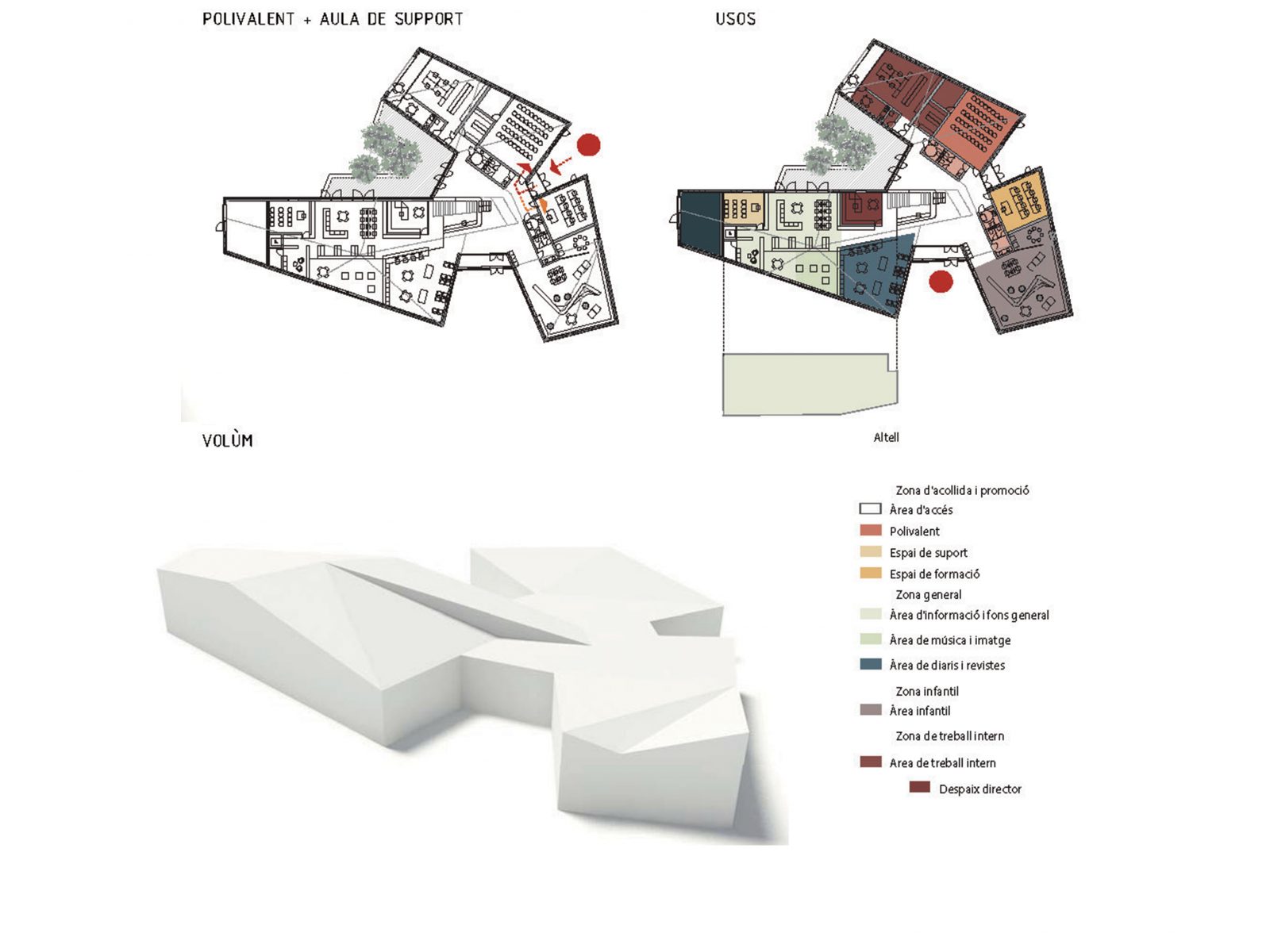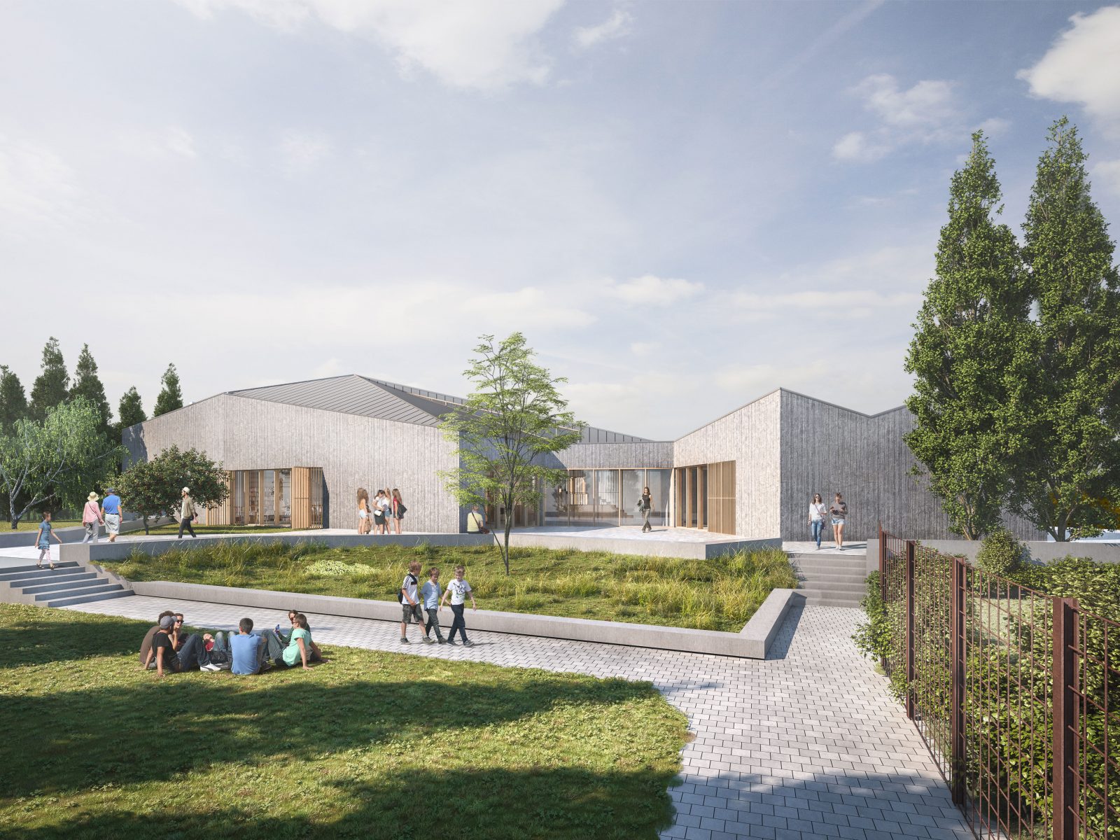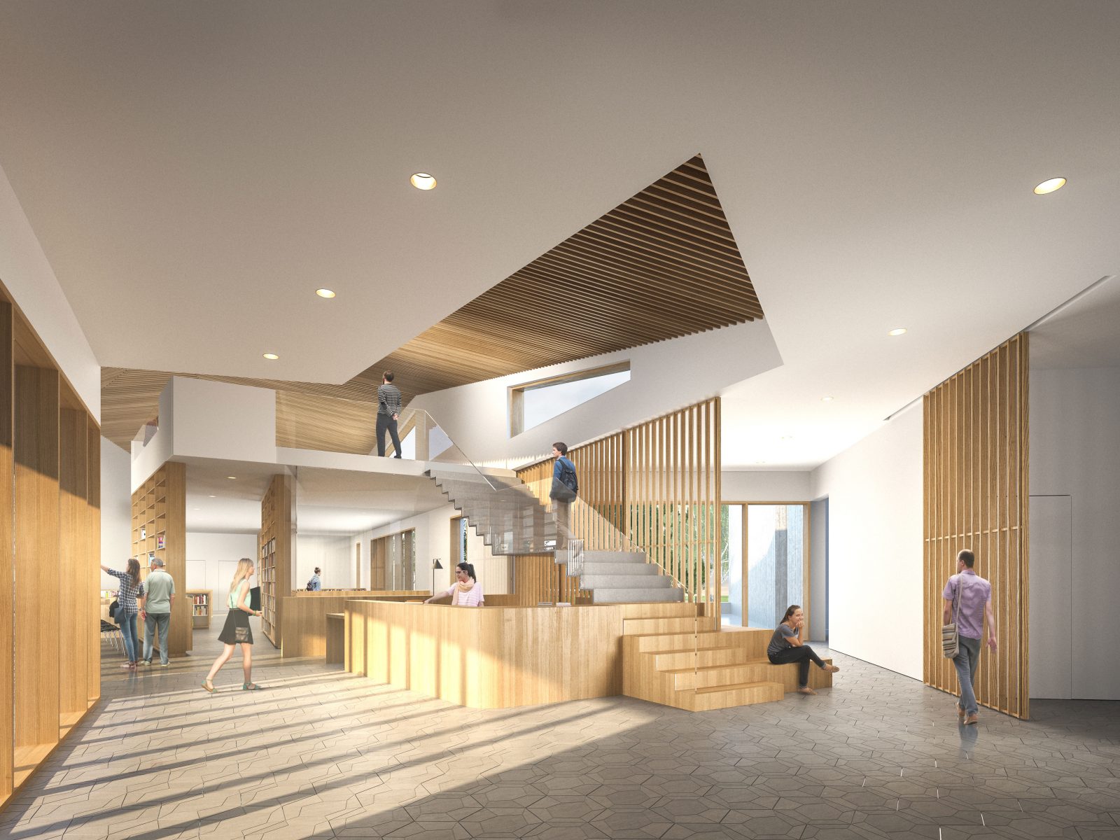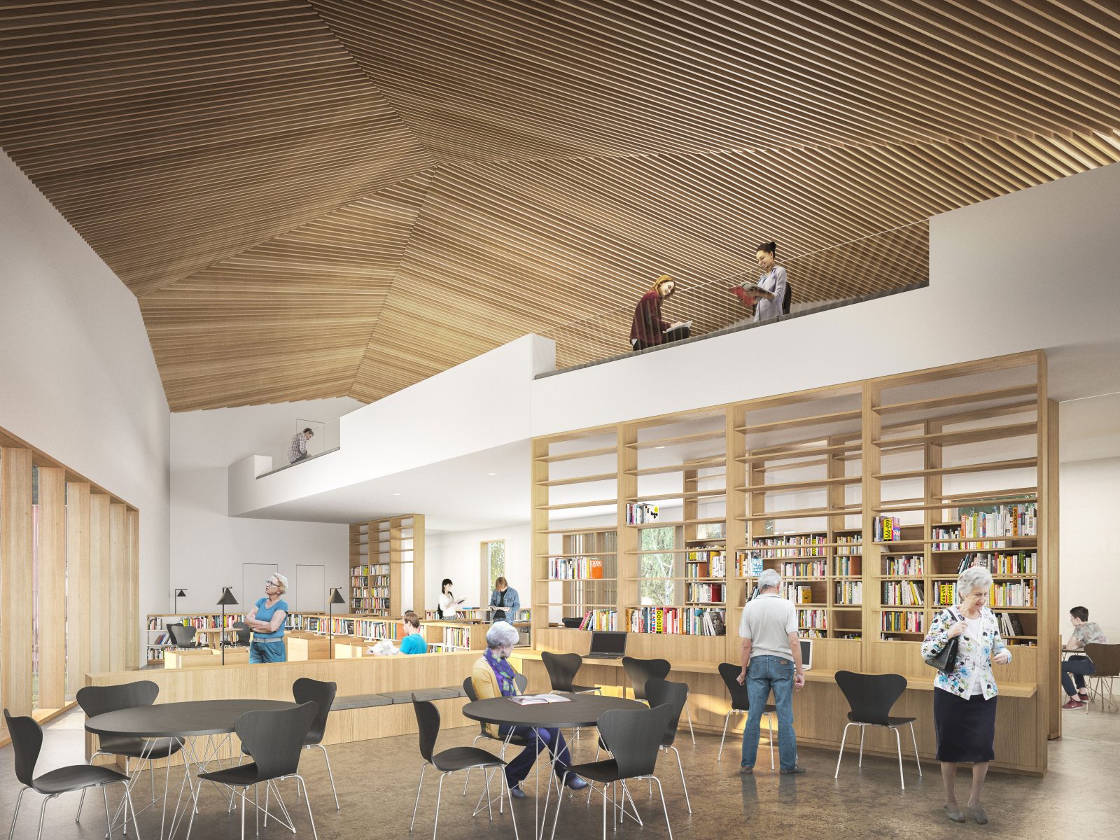CITYLIBRARY AND ARCHIVE, Llanca, Girona
Our proposal pays attention to two conditions of the place. On one side, of the border/limit situation with Avenue Europea, the main entrance of the city, and on the other side, the green areas and facilities inside the property.
We propose a building on one floor, reducing external surfaces (which are expensive to maintain) and to optimising the relationship between the different areas of the library.
The roof of the building is planned with gardens, with different inclinations and heights, adapted to the needs of the program, urban needs and relationships with adjacent buildings.
The freeform will adapt to the different parceling on the Avenue of Europe, as a continuous construction, and with different height also adapt itself to the different requirements of the program that the building contains:
the library in two floors, multipurpose room and managment. The entrance is located at the back side linking the current cultural and social facilities in the municipality in the city center. That allows to the user a kind relationship with the existing environment, with green areas protected from traffic noise.

