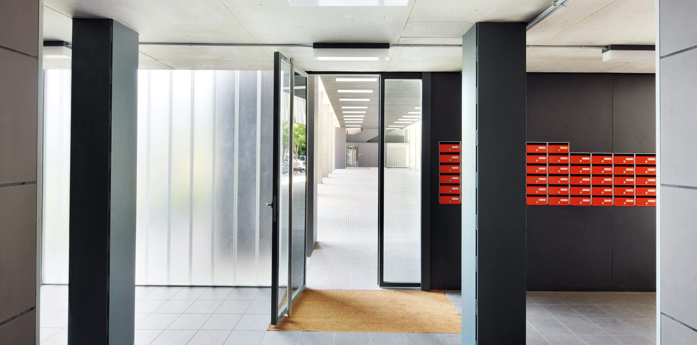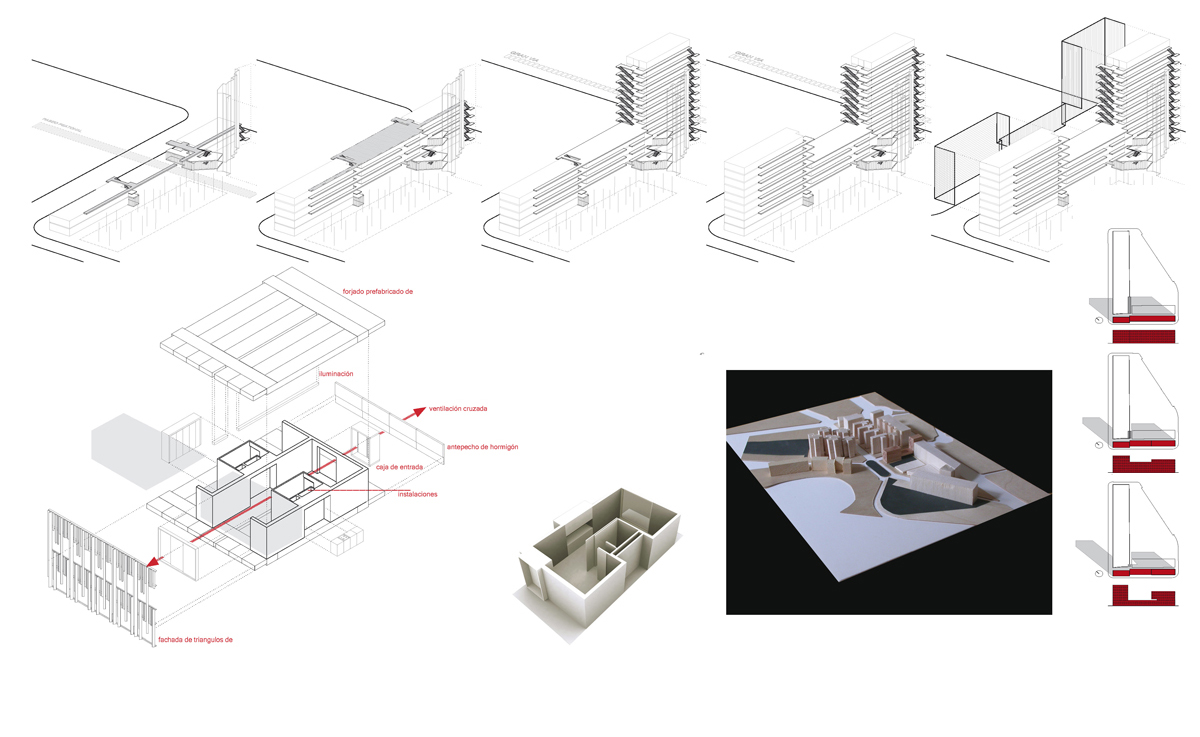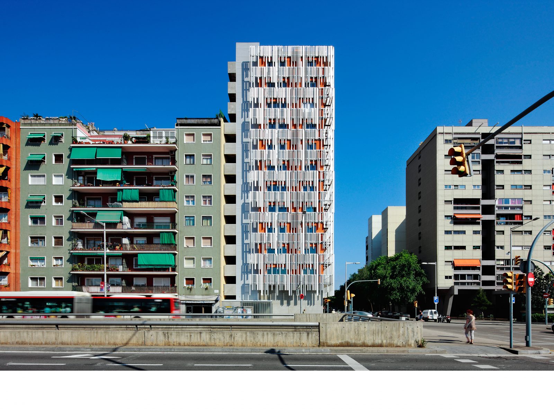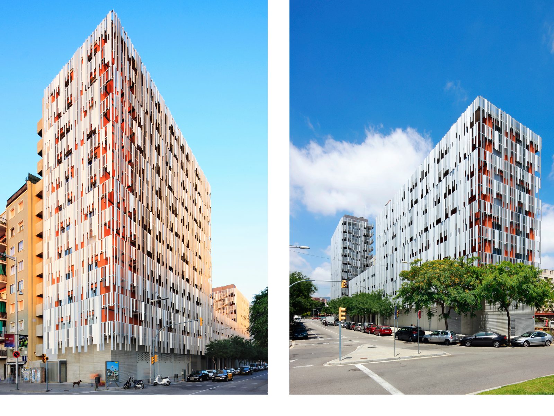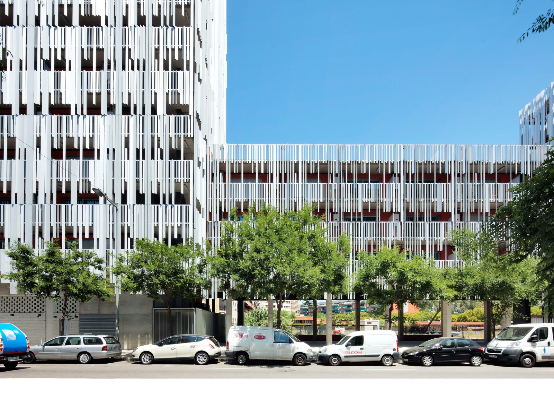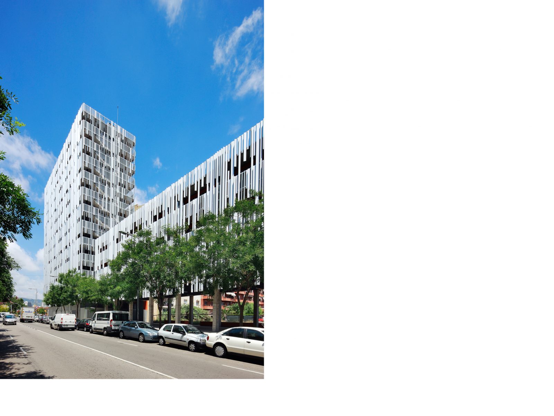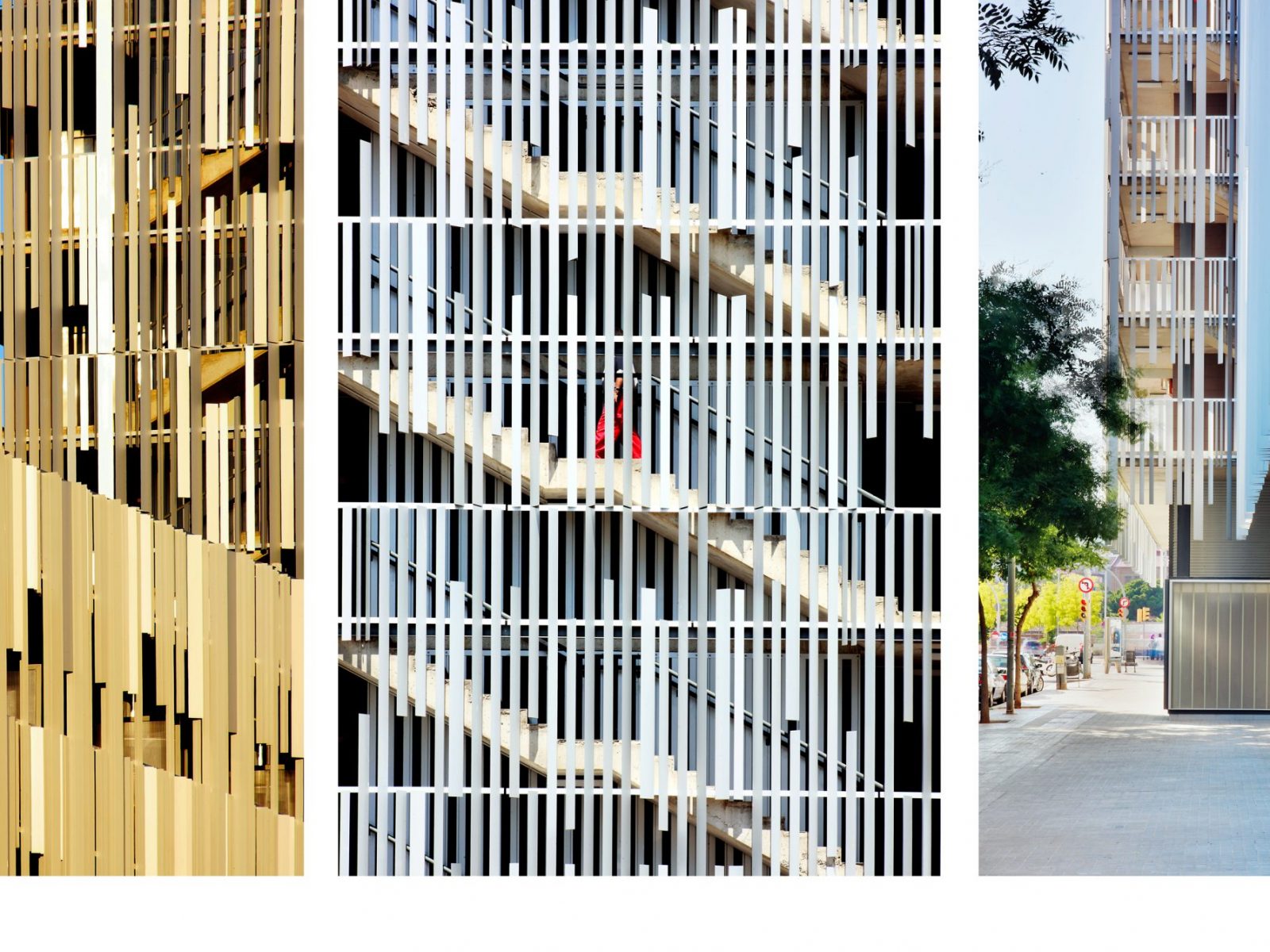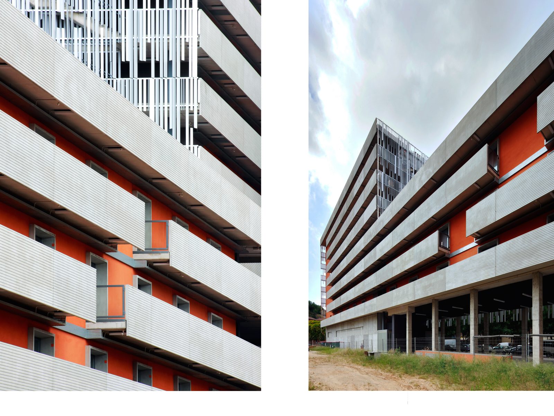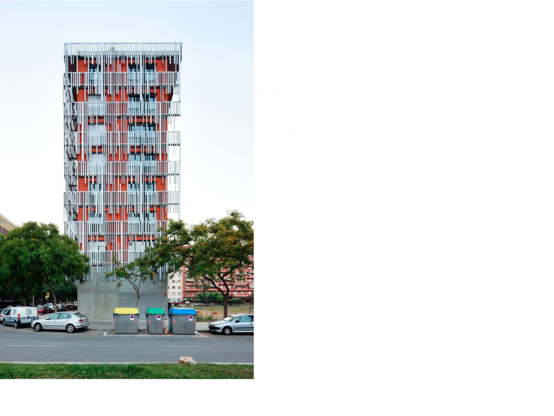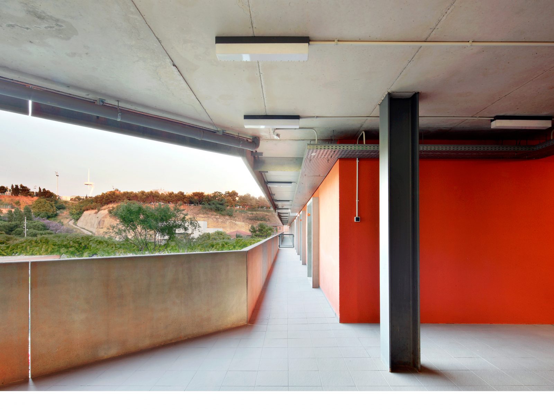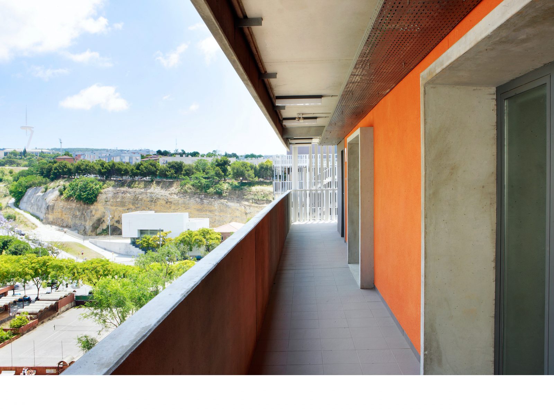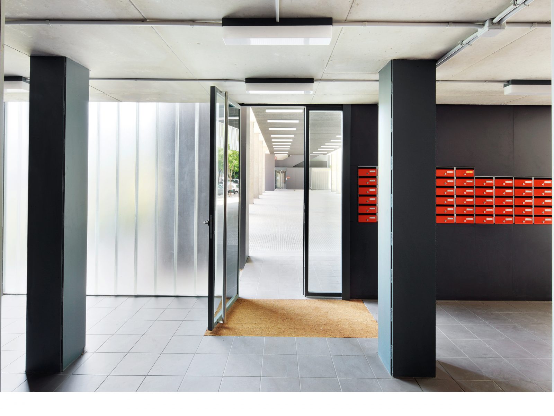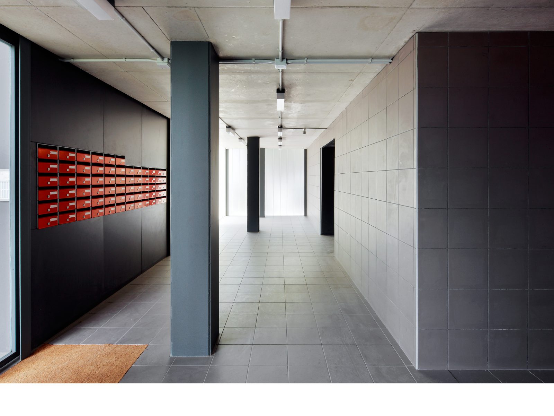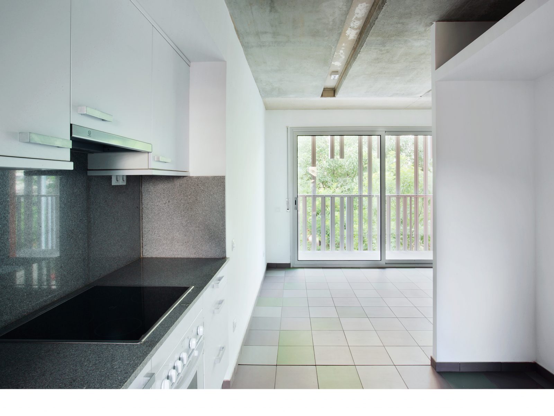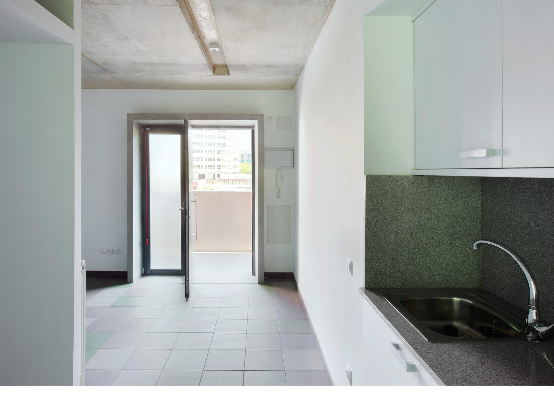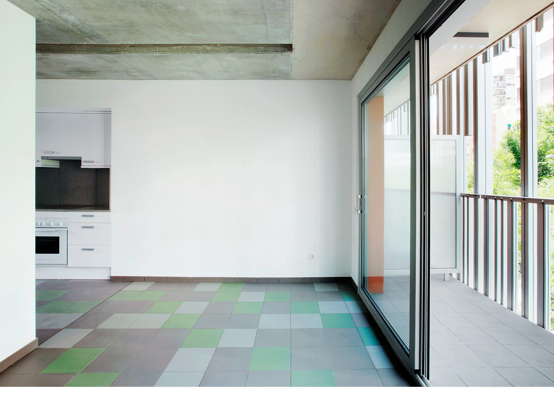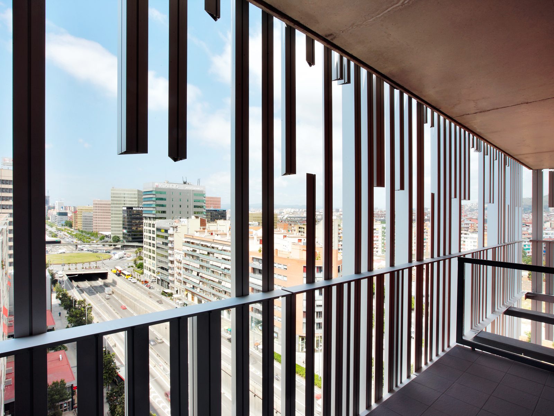125 Social housing, Barcelona
The project volume and Skyline come from what we call “human/urban sustainability”, with two main points: the immediate surroundings scale and the urban one.
First point, the units, with cross ventilation and grouping/optimization of installations lines and units cores through an omega-shaped partition between housing, allows us to maximize the 40 sq.
The urban approach avoid the “standard” concentration of a large number of houses (125) in a repetitive floor plan, because the sun orientation and the urban conditions increased the risk to deteriorate the living qualities of the existing buildings. We have proceed to modify this volume, step by step. We apply a sun/shadows study, street dimensions study, small detail of existing buildings study (windows, balconies, swimming pool, paths, green areas, etc.). All this concepts together, has determined the final grouping of 125 houses and the variable skyline of the building. We have placed the largest number of units by the Gran Vía Avenue, reaching GF* + 11 (13 Floors), these houses are relative shifted to the rest of the building to separate them from the existing building and allow light and ventilation quality in both sides. Next, the building has +3 floors (without GF) in the central part, this decision keeps the sun conditions of existing housing in good quality and the lack of building in GF keeps the existing pedestrian connection paths, parallel to Gran Vía. The section of the building rise again to GF* + 7 in Plaza de las Matemáticas.
In the central space, without building on the ground floor, we placed the two entrances to the building. These two pieces are designed as light and small-scale pieces in order to recover the human scale and allow the transition from the concept of “urban sustainability” to the residential units.
The project is constructed with a reinforced concrete structure and traditional bricks facades. The facade facing Gran Via and Química streets have an extruded aluminum profiles with triangular section that works as balconies protection, sunscreen and formal unification of the proposal.

