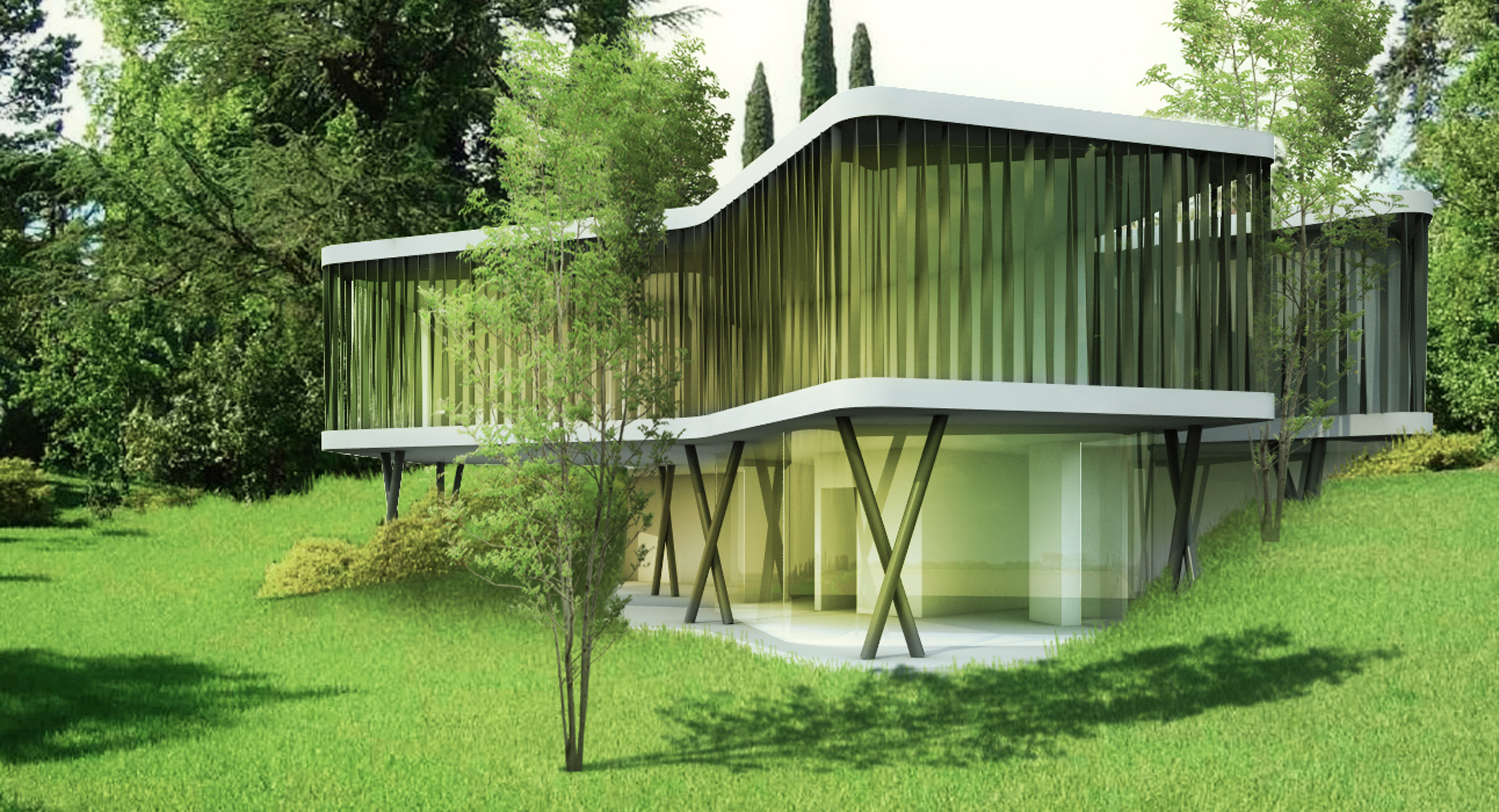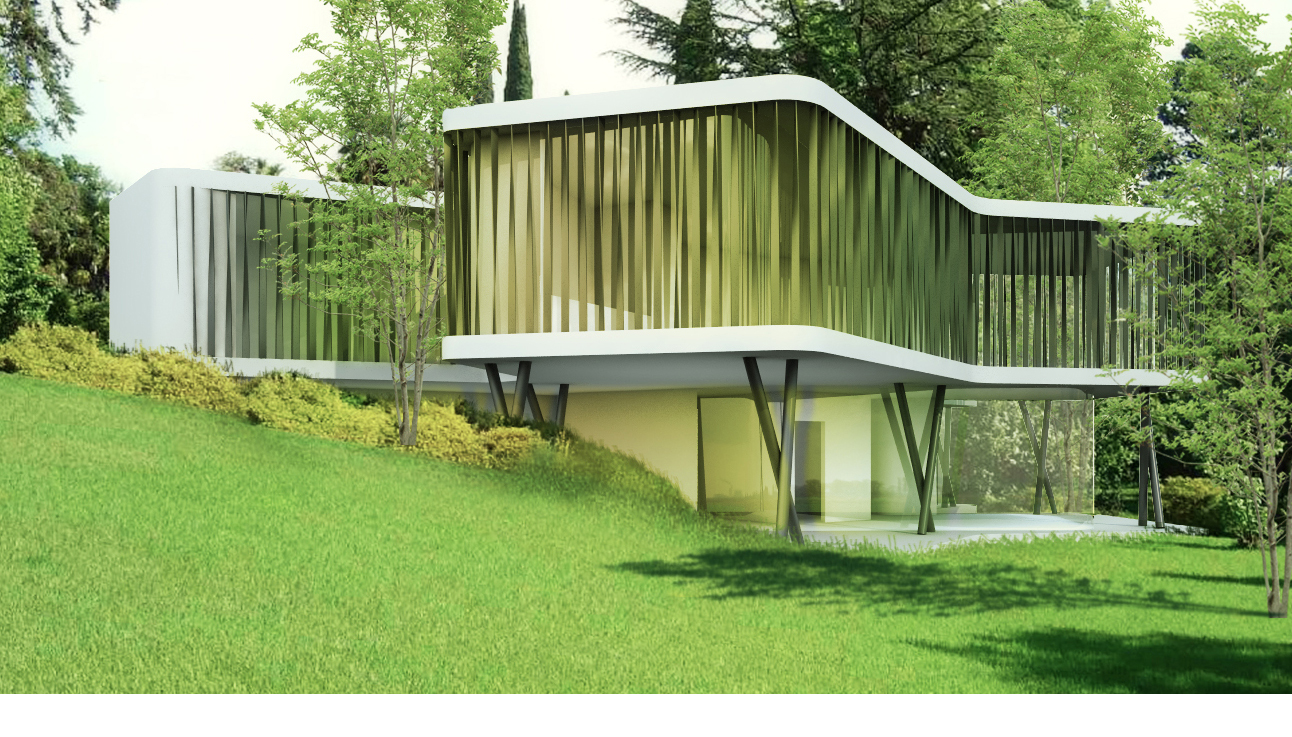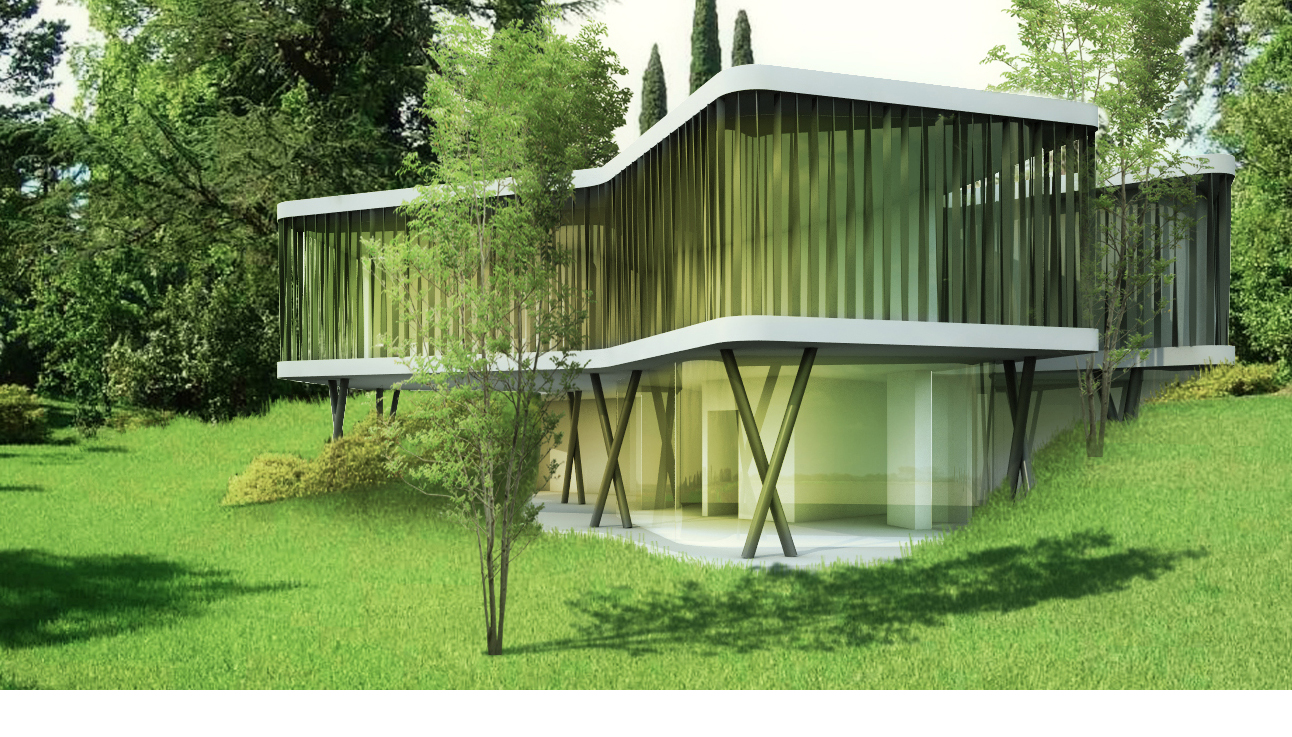HOUSE IN DEGERLOCH, STUTTGART
The project is part of a series of quick preliminary studies for the company Stattwerk Stuttgart.
This single house sought to study the possibilities of a building on a hill with a great view to the southeast and a heavy traffic avenue in the northeast. From here, it takes an organic form as a noise barrier and later the house opens itself to the large green space, protected from the street.
The most dynamic areas are concentrated in the part that is closest to the avenue and the conceptual programme of the house is attuned to the green on a tranquility and protection gradient.



